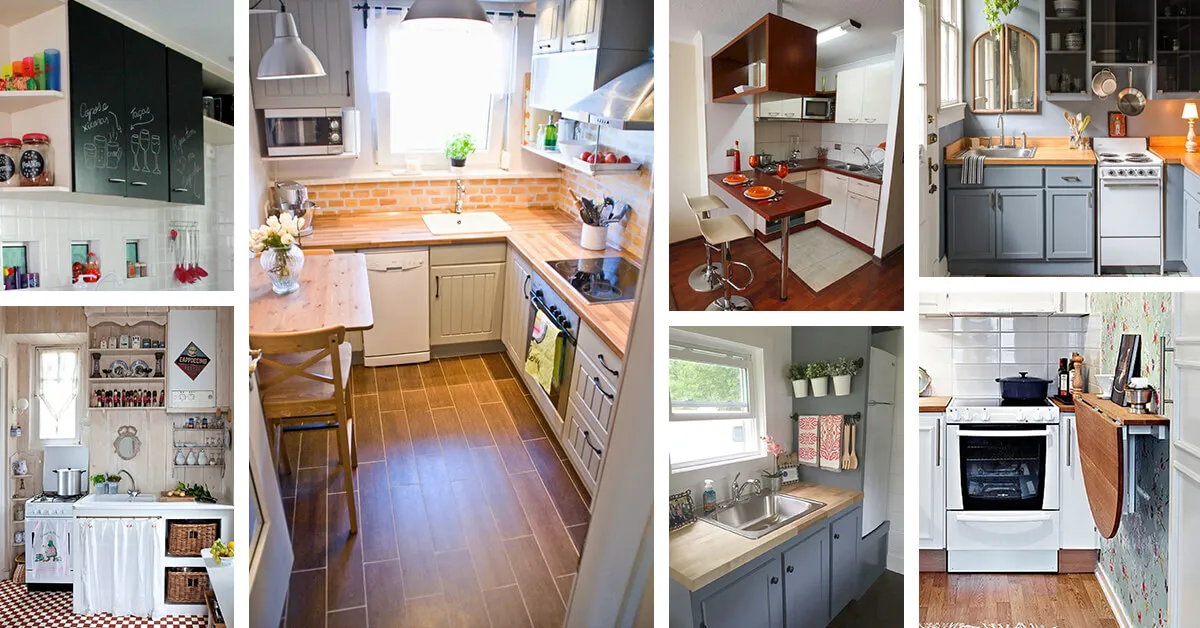Decorating a small kitchen can seem daunting, but with clever strategies and a bit of creativity, you can transform a compact space into a functional and stylish culinary haven. The key lies in maximizing every inch and making smart design choices. Whether you’re dealing with limited square footage in an apartment or simply want to optimize your existing small kitchen, these seven inspiring ideas will help you create a space that feels larger, brighter, and more enjoyable to use. From smart storage solutions to the right choice of appliances, we will explore the various elements and tips to make your small kitchen dreams a reality.
Maximize Space with Clever Storage Solutions
One of the biggest challenges in a small kitchen is storage. Without proper storage solutions, countertops quickly become cluttered, and the kitchen feels cramped. Implementing smart storage ideas can drastically improve both the functionality and aesthetic appeal of your space. Think about maximizing every available space including vertical storage. Investing in the right storage solutions can significantly improve the usability and appeal of your small kitchen. Using the walls and the space that is available will allow you to have more room to operate.
Utilize Vertical Space
Vertical space is often underutilized in kitchens, and this is a prime area to focus on in a small kitchen. Installing tall cabinets that reach the ceiling provides a significant increase in storage capacity. This is a great solution to store items that are not often used, such as seasonal items or special occasion dinnerware. Vertical storage can also be achieved by installing shelves above countertops. These shelves offer easily accessible storage for everyday items like spices, cookbooks, or decorative items, which will make your kitchen feel more open. In addition, think about installing a rail system. This will let you hang items, such as pots and pans, which can free up cabinet space.
Open Shelving Benefits
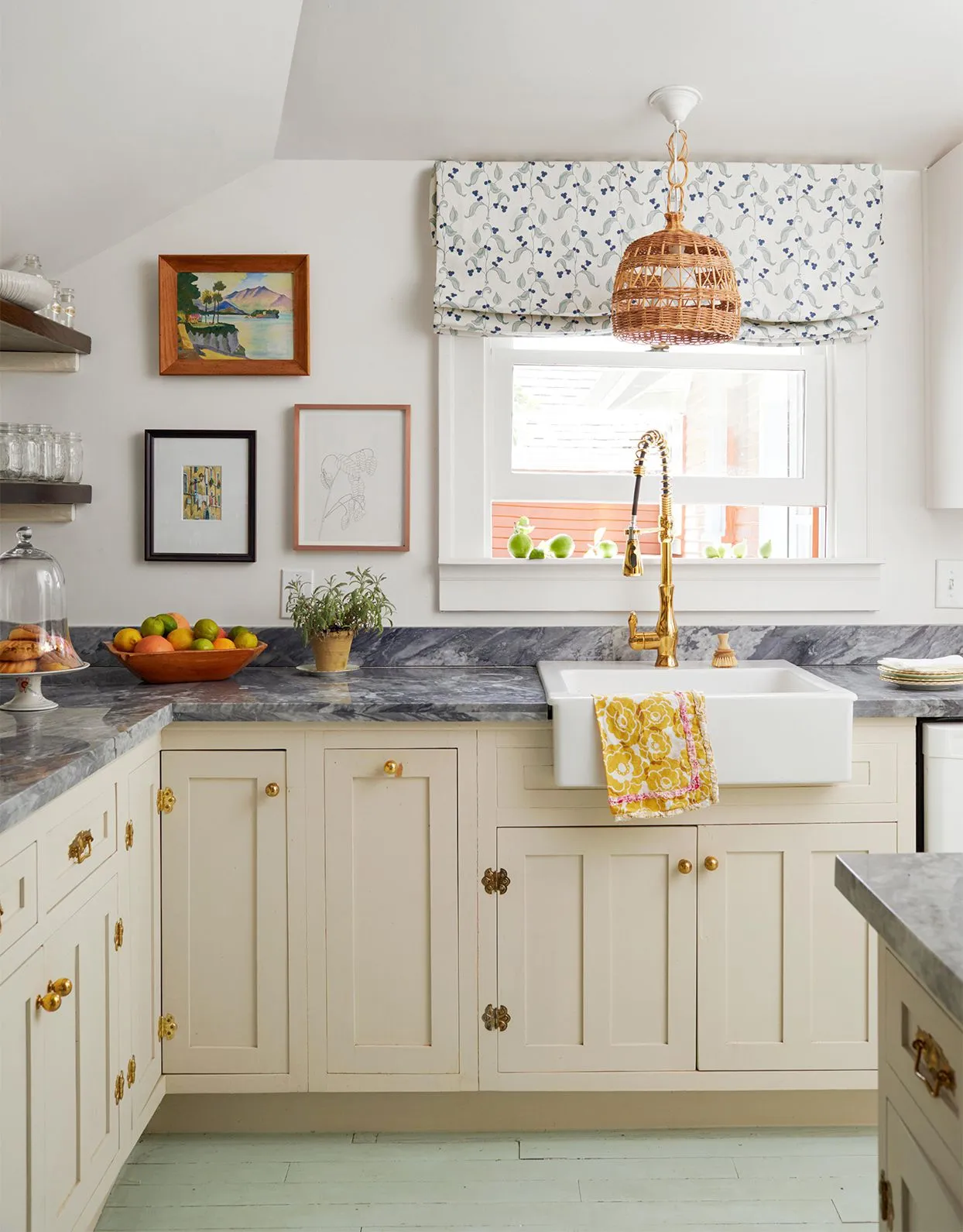
Open shelving is a fantastic way to create a more open and airy feel in a small kitchen. It eliminates the visual bulk of upper cabinets, making the space feel less constricted. This is also great for displaying attractive dishware, glassware, and decorative items. When using open shelving, make sure you carefully curate what you display, choosing items that are both functional and aesthetically pleasing. Open shelving also makes it easier to access frequently used items, encouraging you to keep them within easy reach. Furthermore, consider using a combination of open shelving and closed cabinets to balance functionality with a tidy appearance.
Optimize Countertop Space
Countertop space is a precious commodity in a small kitchen. Minimize clutter by keeping only essential items on the counters. Use organizers such as tiered trays, utensil holders, and spice racks to maximize space. Consider using pull-out shelves or drawers in base cabinets. These are easily accessible. A kitchen island on wheels that can be moved or stowed away easily is another great option. When choosing appliances, opt for compact models and multi-functional tools. This is another great way to help save space and to make your kitchen appear more functional.
Embrace Light Colors and Reflective Surfaces
Color and light play a significant role in how spacious a room feels. In a small kitchen, light colors and reflective surfaces can create the illusion of more space, making the room feel brighter and more open. This simple technique can completely transform the way the kitchen feels. The light colors will make your kitchen look bigger and cleaner, making it a more enjoyable space to operate in.
The Power of Light Colors
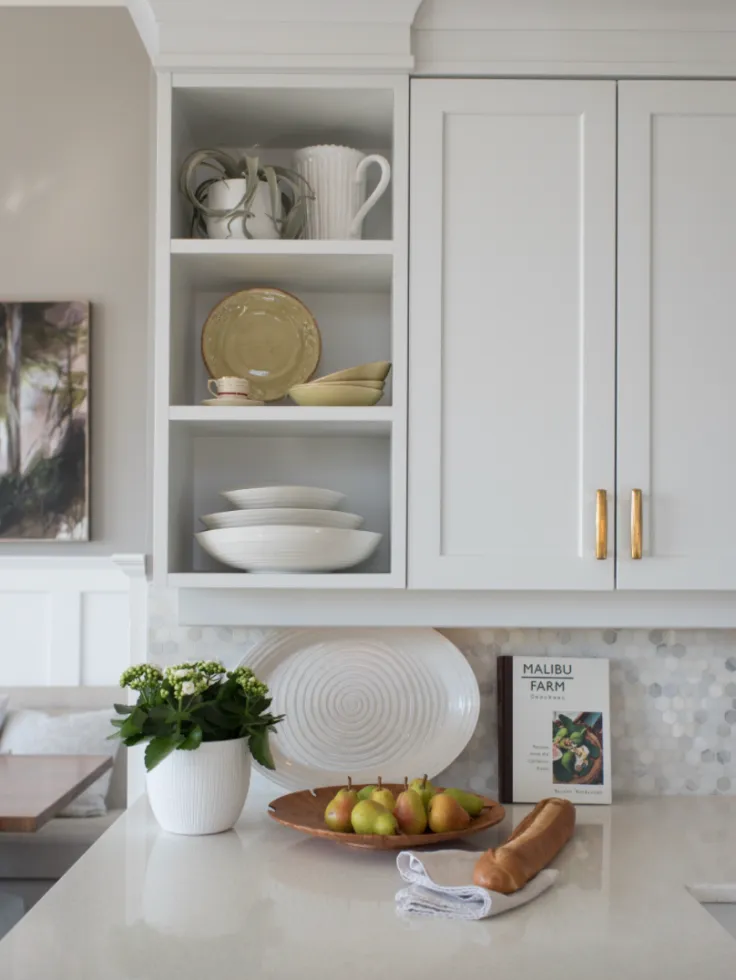
Light colors, such as white, pale gray, or soft pastels, reflect light and create the illusion of more space. Using light-colored paint on walls, cabinets, and even the ceiling can visually expand the room. Avoid dark colors, as they tend to absorb light and make the space feel smaller and more closed in. Using a monochromatic color scheme, with variations of a single color, can also create a cohesive and visually appealing design, making your kitchen feel more organized and spacious. Light colored cabinets will open up the kitchen.
Mirrors & Reflective Surfaces
Mirrors and other reflective surfaces, such as stainless steel appliances or glossy countertops, can amplify the light in your kitchen. Mirrors, in particular, can visually double the size of the room by reflecting light and creating the illusion of depth. Consider using a mirrored backsplash or incorporating a mirror into the design of a small dining area in the kitchen. Stainless steel appliances and other reflective surfaces will also reflect light, helping to brighten the space. Make sure you don’t use too many of these items as they will make the space appear too flashy.
Strategic Lighting Techniques
Proper lighting is essential in any kitchen, but it’s particularly important in a small one. Combining different types of lighting can brighten the space and create an illusion of spaciousness. Install recessed lighting to provide overall illumination and use under-cabinet lighting to illuminate countertops and create a warm glow. Add a pendant light over a kitchen island or breakfast bar to add style and functionality. In addition to these options, consider using dimmer switches. These can allow you to adjust the brightness based on the time of day and your needs.
Choose the Right Kitchen Appliances
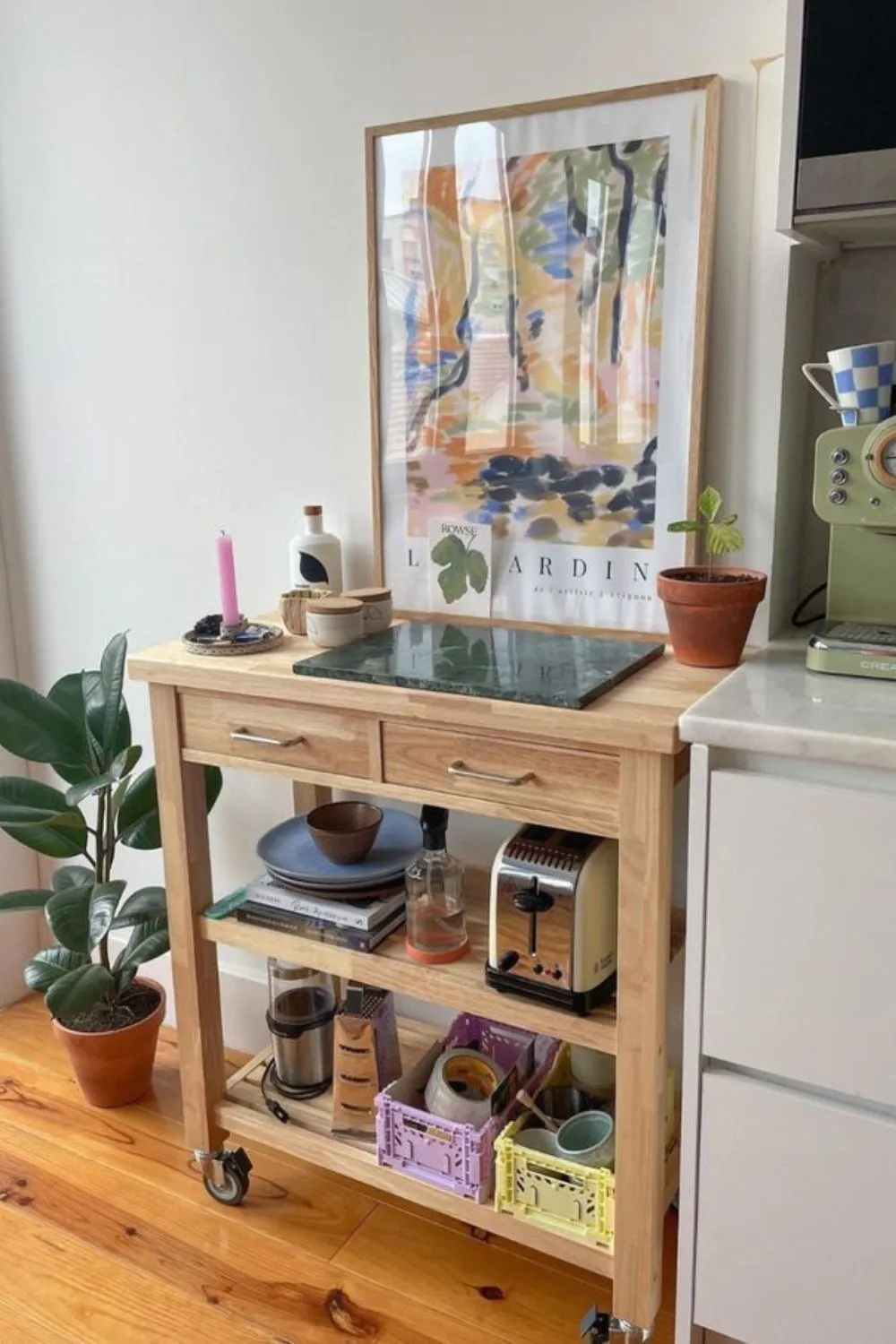
The appliances you choose can significantly impact the functionality and the amount of space available in your kitchen. Choosing the right appliances can make a world of difference, giving you more space and making your kitchen feel more functional. Making the right choices in terms of the appliances you select will bring more space to your kitchen.
Compact Appliances for Small Kitchens
Opt for compact appliances that fit your needs without taking up too much space. Consider a smaller refrigerator, a slim dishwasher, and a microwave that can be mounted above the stove to save counter space. In situations where you have a very limited space, consider a combination oven and microwave or an all-in-one appliance that performs multiple functions. Make sure you measure the space available carefully before buying any appliance to ensure a good fit. There are lots of small appliances that are designed specifically for small spaces.
Multi-Functional Appliances
Multi-functional appliances can be a great way to save space in a small kitchen. Look for appliances that perform multiple tasks, such as a microwave with convection oven capabilities, or a blender that also serves as a food processor. This will reduce the number of individual appliances you need, freeing up counter space and making the kitchen more efficient. Multi-functional appliances allow you to get multiple appliances while only occupying a small space.
The Importance of Appliance Placement
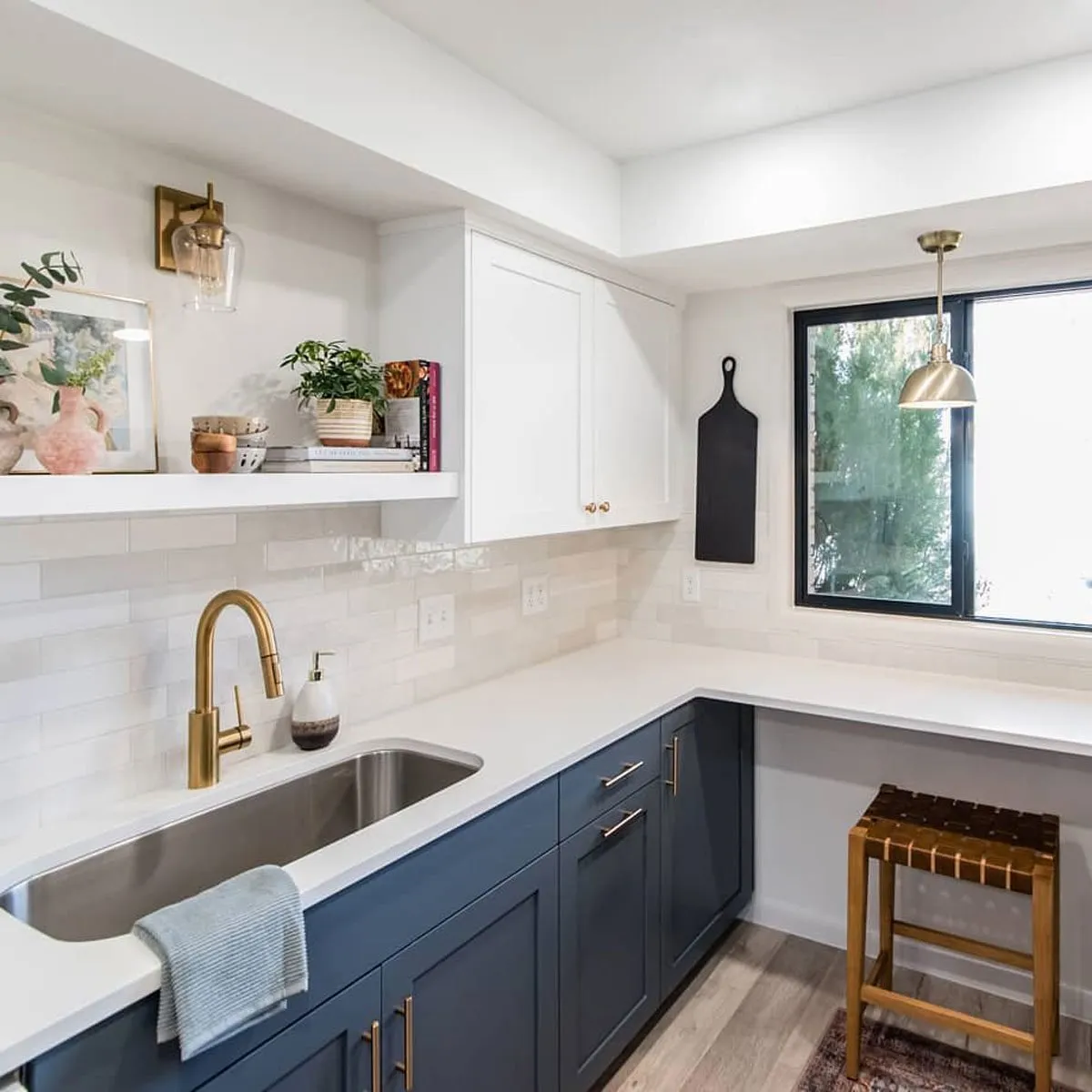
Careful appliance placement is essential in a small kitchen. Plan the layout of your kitchen to ensure optimal workflow and efficiency. Place the refrigerator, sink, and stove in a triangular arrangement to minimize steps and maximize efficiency. Consider building appliances into cabinetry to create a seamless look and save space. Make sure to leave enough space for the doors to open and close and that you can easily access and use the appliances. Proper placement can create a more streamlined and efficient kitchen.
Incorporate Multi-Functional Furniture
Multi-functional furniture is a perfect solution for maximizing space in a small kitchen. These items offer versatility and can adapt to your changing needs, offering a great way to save space and to improve the functionality of your kitchen. These options give a lot of space and make your kitchen more versatile, while providing you with a more streamlined design.
Foldable Tables & Chairs
Foldable tables and chairs are ideal for small kitchens that also function as dining areas. You can easily fold them up and store them when not in use, freeing up valuable floor space. Wall-mounted tables that fold down when needed are also a great option. This offers a great area to eat and can be easily stored away when not needed. This is a simple way to save space while having space to eat.
Kitchen Islands on Wheels
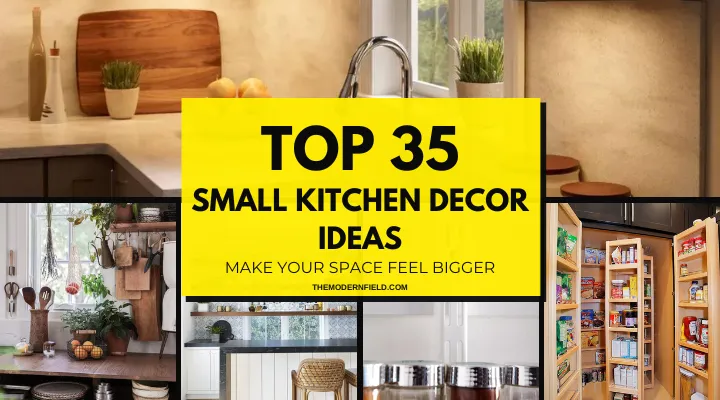
A kitchen island on wheels offers both extra counter space and storage. The ability to move the island allows you to create more space when needed. Choose an island with built-in storage, such as drawers and shelves, to maximize functionality. You can use it as a food preparation area, a dining space, or even as a place to store appliances. A kitchen island on wheels is the perfect solution to saving space.
Maximize Natural Light
Natural light can make a small kitchen feel brighter and more spacious. Make sure to maximize the amount of natural light entering your kitchen. The more natural light, the better the kitchen will feel and will open up the space. This will make the space feel more open.
Window Treatments for Small Kitchens
Choose window treatments that allow the maximum amount of natural light to enter the room. Avoid heavy curtains or blinds that can block light and make the space feel smaller. Opt for sheer curtains, roller shades, or cellular shades that can be easily adjusted. These options are a great option to maximize the light. These will allow the most natural light into your kitchen.
How to choose the perfect Window Treatments
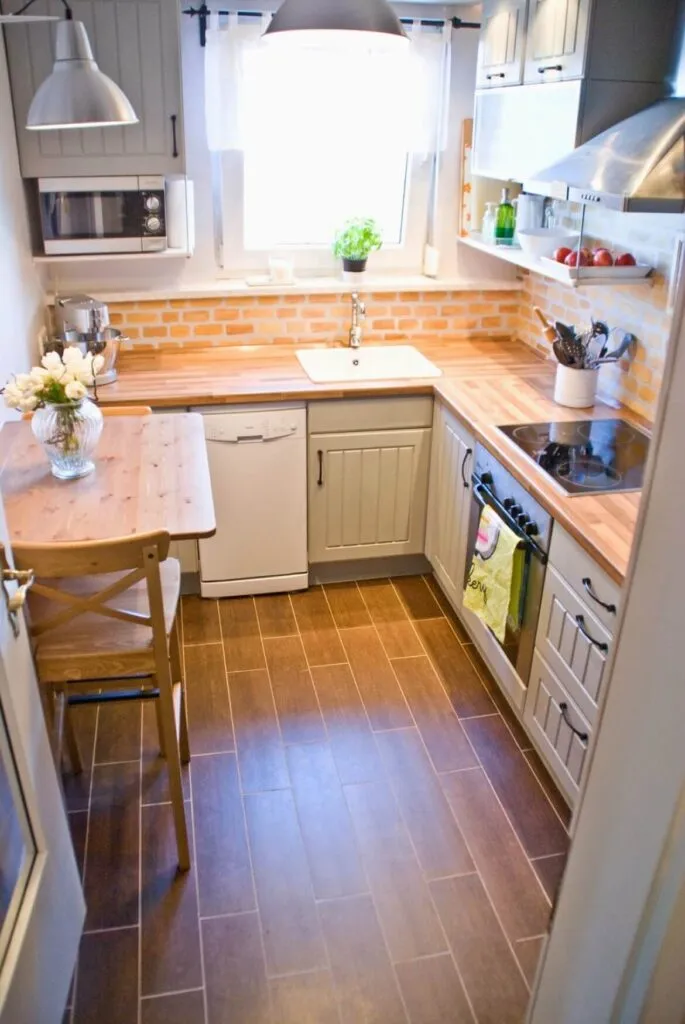
When selecting window treatments, consider the amount of privacy you need, the style of your kitchen, and the amount of light you want to let in. Sheer curtains offer a good balance of privacy and light, while roller shades provide more control over light levels. Cellular shades offer great insulation, which can help regulate the temperature. Make sure that your shades or curtains align with your kitchen’s style and feel.
Add Plants and Greenery
Bringing plants and greenery into your kitchen is a simple way to add life, color, and freshness to the space. Plants also improve air quality, which makes the kitchen more inviting and adds a refreshing touch to the decor. This is a perfect way to bring life to your kitchen and to bring more nature into your home.
Benefits of Indoor Plants
Indoor plants offer many benefits, including improving air quality and reducing stress. They can also add color and texture to the kitchen, making it feel more welcoming. Plants will absorb carbon dioxide and release oxygen, which will improve the air quality in your kitchen. Choose plants that are easy to care for and thrive in the kitchen environment, such as herbs, succulents, or snake plants.
Types of Plants for Kitchens
Select plants that are well-suited to the kitchen environment, considering the amount of sunlight and humidity. Herbs, such as basil, mint, and rosemary, are great choices and can be easily used in your cooking. Succulents and air plants are low-maintenance and add a modern touch. Place plants on windowsills, shelves, or countertops to add visual interest and bring a sense of nature into your kitchen. By bringing nature into your kitchen you will have a more calm and relaxing space.
Design a Functional Kitchen Layout
A well-designed layout is essential for a functional kitchen. Consider the flow of your kitchen and how you use the space. Make sure everything has its place to create an easy-to-use and efficient work area. A functional kitchen layout will save you time and make it easier to operate.
The Importance of the Kitchen Triangle
The kitchen triangle is a fundamental concept in kitchen design, connecting the sink, refrigerator, and stove. The key is to position these three elements in a way that minimizes the distance between them, creating an efficient and ergonomic workspace. Make sure these elements are close together to create an easy-to-use kitchen. This design concept allows you to move easily between the cooking and the cleaning areas of your kitchen.
Tips for a Small Kitchen Layout
In a small kitchen, it’s crucial to optimize every square inch. Use the kitchen triangle as a starting point. Consider a galley kitchen or a one-wall kitchen layout to save space. Use the vertical space by installing tall cabinets and open shelving. Designate specific zones for food preparation, cooking, and cleaning to maintain an organized space. A well-designed layout will help you maximize functionality in your small kitchen and create a more enjoyable cooking experience.
Transforming a small kitchen into a functional and stylish space is absolutely achievable with the right strategies. By implementing these seven inspiring ideas from maximizing space with clever storage solutions to incorporating natural light and greenery, you can create a kitchen that feels larger, brighter, and more inviting. Remember to prioritize functionality, embrace smart design choices, and don’t be afraid to get creative with your decor. With a bit of planning and these tips, you’ll be on your way to creating a small kitchen you’ll love.
